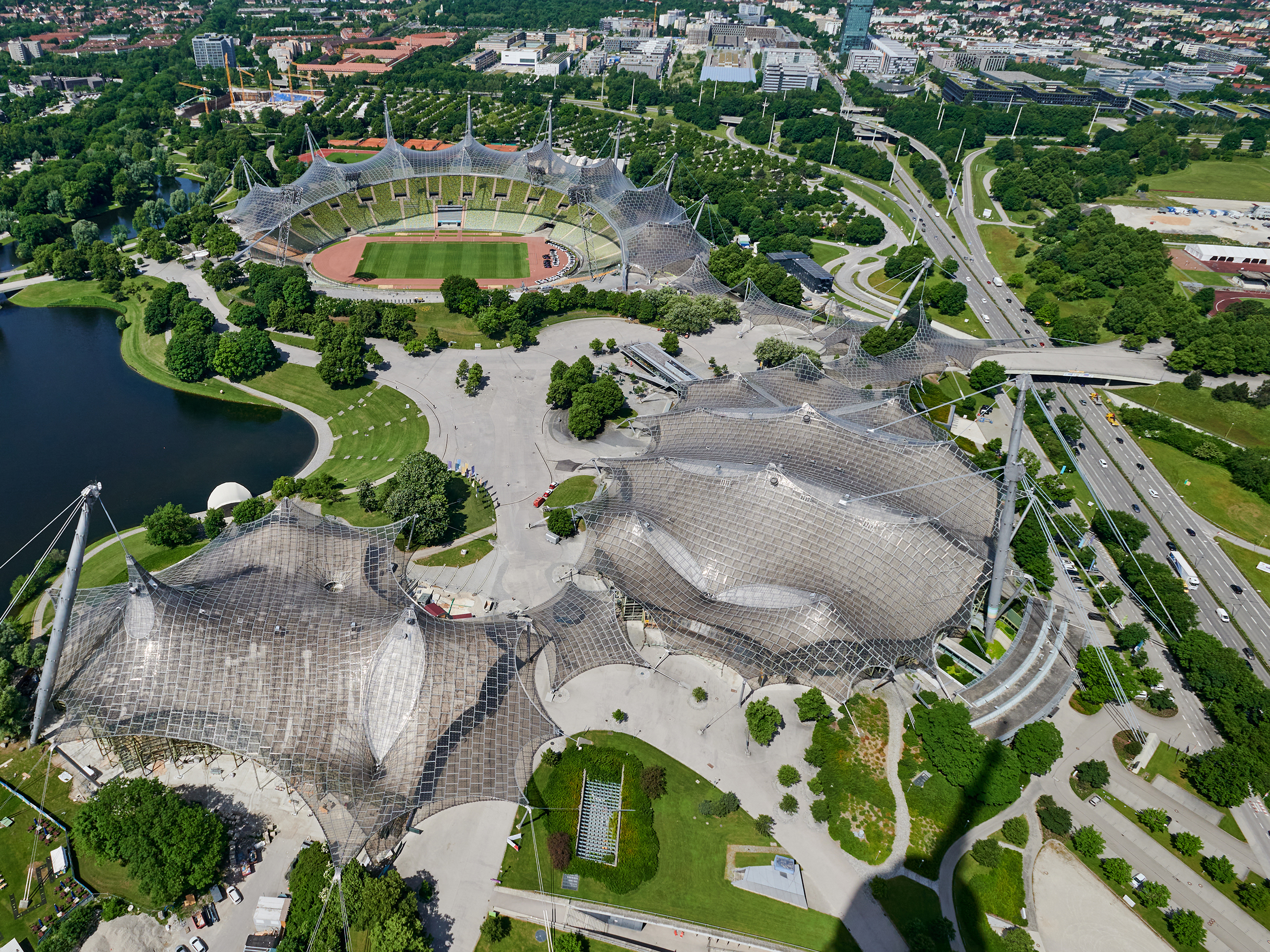Well maintained hall with daylight
The Olympiapark exhibition hall is tried and tested and has already successfully drawn quite a few events. With several levels a relaxed atmosphere is guaranteed. Level 1 provides access to the admission area incl. starter exhibition area. Level 2 offers a foyer and plenty of space for the starting dialogue of the event. The large exhibition hall itself on level 4 is bright due to its glass facades and offers space for 3,600 guests.
- Hall with glass facades
- Continuous, bright lighting
- permanent ventilation
- well-maintained toilet facilities
- Trade fair catering
- well maintained hall floor
- barrier free entrance
- Smoking area
- additional, large parking area
- Outdoor restaurants
- Outdoor beer garden






Data
- Steel structure with glass facade
- Length approx. 85 m
- Width approx. 70 m
- Hall height approx. 8.72 m
- Total area approx. 8,000 m2
- Capacity of up to 15,000 visitors
- Handicapped access (elevator)
- Wardrobe
- Toilets
- 2 Park Areas g+t construction/dismantling
- Exhibitor parking garage, visitor parking (EUR 5,-/day)
- Exhibition catering, restaurant, beer garden
- easily accessible by plane, train and car
- 470 hotels in Munich alone
Construction via a general exhibition builder. Forklift service for unloading, pallet truck at your disposal, etc. All-in Boxes system stands,
See the full movie HERE

